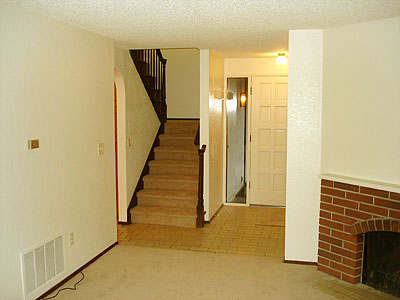 |
| Tiled entry leads to
Large Living Room (photo taken from Living Room), Powder Room
on right behind fireplace, three carpeted bedrooms upstairs and
kitchen on the left. |
| |
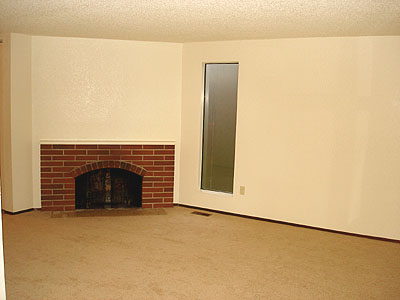 |
| Large Living Room with Fireplace and French doors (on right
out of picture). New flooring to come. Photo shot from Dining Room. |
| |
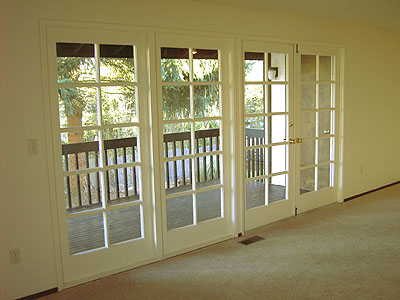 |
| Double French doors lead to the private deck (photo taken from Living Room). Dining Room to right. Locked storage room on the right side of the
deck. |
| |
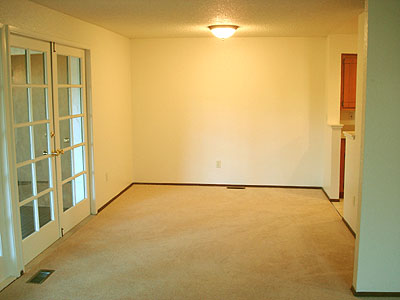 |
| French doors on left lead to the private deck (photo taken from Living
Room). New flooring to come. Kitchen to right. Locked storage room on the right side
of the deck. |
| |
-
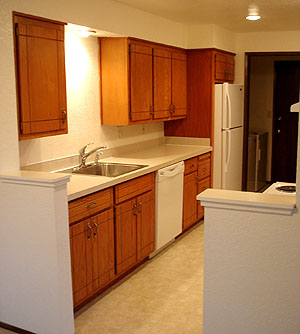
- Left Side of Kitchen
|
-
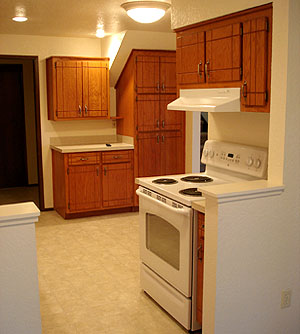
- Right Side of Kitchen
|
|
| Newly Remodeled Kitchen with stylish Oak Cabinets. New
flooring to come Appliances include refrigerator,
stove, dishwasher and garbage disposal
(photos taken from Dining Room). Utility room includes full size
washer and dryer. |
| |
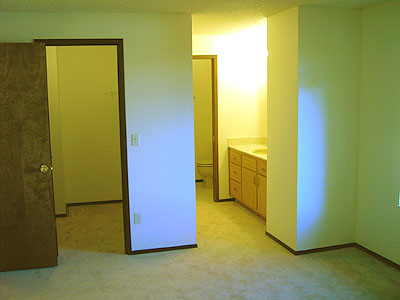 |
| Master bedroom includes Master Bath and walk-in closet.
|
| |
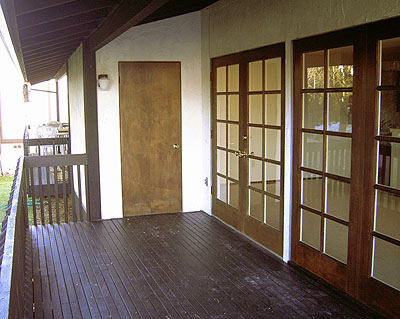 |
| |
-
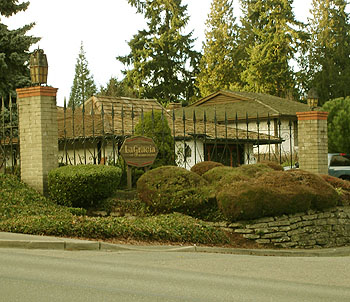
- Left Side of Street Entrance
|
-
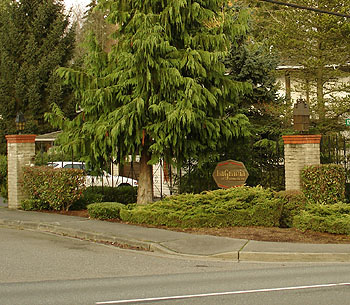
- Right Side of Street Entrance
|
|
| Located on a Quiet well-maintained dead-end cul-de-sac. 1/2 block off 196th street bus lines.
Edmonds School District. The home is situated minutes
from I-5, I-405 and the Edmondsí Ferry. |
| |
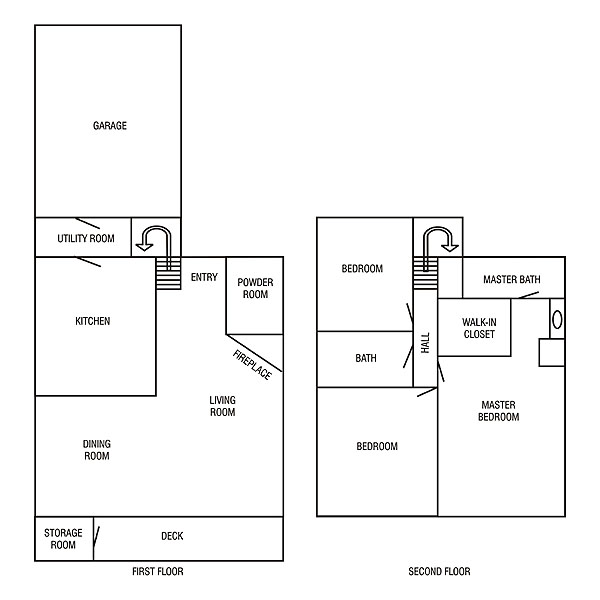 |
| |
|
MAP THIS HOME |
| |